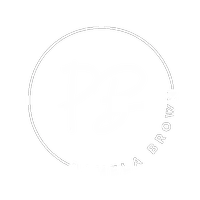403 Edgewood Lane Wake Village, TX 75501
UPDATED:
Key Details
Property Type Single Family Home
Sub Type Single Family
Listing Status Active
Purchase Type For Sale
Approx. Sqft 2001-2500
Square Footage 2,092 sqft
Price per Sqft $160
Subdivision Village North 5Th Addtn
MLS Listing ID 117832
Style Traditional
Bedrooms 4
Full Baths 2
Year Built 1985
Annual Tax Amount $4,893
Lot Size 0.300 Acres
Acres 0.3
Property Sub-Type Single Family
Property Description
Location
State TX
County Bowie County
Area T06 Wake Village
Direction From Redwater Road heading southwest, turn on Loma Linda. Turn left on Northcrest, then right on Edgewood Lane. After you pass over Brown, the home will be on the right.
Rooms
Bedroom Description None Apply
Dining Room Break/Bar Only
Interior
Interior Features Garage Door Opener, Blinds/Shades, Wired for Network
Hot Water Gas
Heating Central Gas
Cooling Central Electric, Mini Split
Flooring Carpet, Vinyl Planking
Fireplaces Number 1
Fireplaces Type Wood Burning, Gas Starter
Fireplace Yes
Appliance Gas Range, Microwave, Single Oven, Oven Gas, Oven Electric, Dishwasher, Ice Maker Connection
Laundry Dryer- Gas Connection, Dryer-Electric Connection, Washer Connection
Exterior
Exterior Feature Covered Patio, Covered Deck, Storage, Out Building, Porch
Parking Features Front Entry, Door w/ Opener
Garage Description Front Entry, Door w/ Opener
Fence Chain Link, Wood Privacy, Brick
Pool None Apply
Utilities Available Electric-AEP-Swepco, Gas-Summit Utilties, Public Sewer, City Water, High Speed Internet Avail
Roof Type Composition
Private Pool No
Building
Lot Description None Apply
Building Description Brick,Slab, Storage Buildings
Story 2 Story
Architectural Style Storage Buildings
Structure Type Brick,Slab
Schools
School District Tisd
Others
Special Listing Condition NA
Virtual Tour https://my.matterport.com/show/?m=boN1X16JTpS&mls=1



