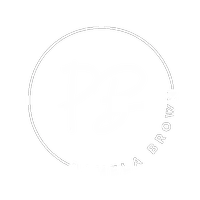For more information regarding the value of a property, please contact us for a free consultation.
6 Knightsbridge Pl Texarkana, TX 75503
Want to know what your home might be worth? Contact us for a FREE valuation!

Our team is ready to help you sell your home for the highest possible price ASAP
Key Details
Sold Price $255,000
Property Type Single Family Home
Sub Type Single Family
Listing Status Sold
Purchase Type For Sale
Approx. Sqft 3001-4000
Square Footage 3,125 sqft
Price per Sqft $81
Subdivision Kensington Park
MLS Listing ID 104786
Sold Date 06/17/20
Style Traditional,Ranch
Bedrooms 4
Full Baths 3
Lot Size 0.510 Acres
Acres 0.51
Property Sub-Type Single Family
Property Description
Spacious updated 4 bedroom/3 bath home nestled between two cul de sacs and surrounded by beautiful mature trees and landscaping. Built to stand the test of time, this gem has the original Saltillo tile floors in the kitchen/den areas. Lots of room for a growing family or a family that needs two master suites. Both master baths have zero entry showers. Huge closets throughout for tons of storage!! Nothing to do here, but move in and enjoy this sweet neighborhood!
Location
State TX
County Bowie County
Area T01 North Txk Tx (South Of I-30)
Direction From I-30, Head south on Summerhill Rd. Turn right at Kennedy lane. Turn right on Knightsbridge....Knightsbridge Pl. is 2nd turn to the left. House is on the right at the end of the cul de sac.
Rooms
Bedroom Description 2 Master Bedrooms
Dining Room Breakfast & Formal
Interior
Interior Features H/S Detector, Security System, Garage Door Opener, Pre-Wired TV Cable, High Ceilings, Sheet Rock Walls
Hot Water Gas
Heating Central Gas
Cooling Central Electric
Flooring Wood, Mexican Tile
Fireplaces Number 1
Fireplaces Type Wood Burning, Gas Starter
Fireplace Yes
Appliance Cook Top Electric, Double Oven, Built In, Self Cleaning Oven, Dishwasher, Disposal, Ice Maker Connection, Pantry
Laundry Dryer Electric, Inside Room, Washer Connection
Exterior
Exterior Feature Patio, Double Pane Windows, Sprinkler System, Storage, Out Building, Porch
Parking Features Side Entry, Door w/ Opener
Garage Description Side Entry, Door w/ Opener
Fence Wood Privacy
Pool None Apply
Utilities Available Electric-AEP-Swepco, Gas-Summit Utilties, Public Sewer, City Water, High Speed Internet Avail, Cable Available
Roof Type Composition
Private Pool No
Building
Lot Description Cul-De-Sac, Paved Interior Roads
Building Description Brick,Siding,Slab,Shingles, Storage Buildings,Workshop
Story 1 Story
Architectural Style Storage Buildings, Workshop
Structure Type Brick,Siding,Slab,Shingles
Schools
School District Tisd
Others
Special Listing Condition Meets Wheelchair Req.
Read Less
Bought with Griffin Realtors

