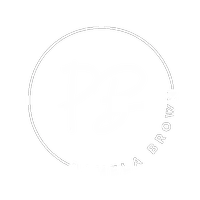For more information regarding the value of a property, please contact us for a free consultation.
5811 Gin Road Texarkana, TX 75503
Want to know what your home might be worth? Contact us for a FREE valuation!

Our team is ready to help you sell your home for the highest possible price ASAP
Key Details
Sold Price $208,000
Property Type Single Family Home
Sub Type Single Family
Listing Status Sold
Purchase Type For Sale
Approx. Sqft 2001-2500
Square Footage 2,176 sqft
Price per Sqft $95
Subdivision Js Warden A743
MLS Listing ID 103963
Sold Date 06/12/20
Style Ranch
Bedrooms 4
Full Baths 2
Half Baths 1
Year Built 1978
Annual Tax Amount $3,200
Lot Size 0.870 Acres
Acres 0.87
Property Sub-Type Single Family
Property Description
Privacy and Solitude, so close to all the major points of interest, Schools, Banks, Shopping, along with the A & M University. You will love the updates on this traditional Ranch. a super opportunity to have the space and luxury of a true 4 bedroom home. The kitchen is a warm inviting place to visit with friends and family with a Farm Sink and Island with Gas Cook top, and of course the Barn wood Wall for a homey Accent. All Appliances are Black and Built in, tons of Cabinets and Drawers for your appliances and Dishes. You have a nice view of the Backyard so you can see what the kids are up to. The kitchen is adjacent to the laundry, which has this fabulous folding table ready to keep you on track with all those towels and sheets. Check out the Above Ground Pool, that has it's own Deck, this is something you can really enjoy with your family. Best yet is that we have a REAL SHOP along with a Large 2 Car Garage, this is the best of both worlds for DAD. Curl up with a good book in front of the Wood Burning Fireplace and enjoy the Roar of the a Real Fire, easy to start with a Gas Starter. There is so much to love here, Seller has done so many special touches that any buyer will appreciate. Jack and Jill Bath has a been updated with New Tile Work, and Designer Glass Doors. This is a must see.
Location
State TX
County Bowie County
Area T07 Pleasant Grove
Direction Richmond road north, left on Gin
Rooms
Bedroom Description Master Bedroom Split
Dining Room Breakfast & Break/Bar
Interior
Interior Features H/S Detector, Garage Door Opener, Pre-Wired TV Cable, Pre-Wired Phone, Water Softener, Blinds/Shades, Attic Stairs
Hot Water Gas
Heating Central Gas
Cooling Central Electric, Central Gas
Flooring Carpet, Ceramic Tile, Wood Laminte
Fireplaces Number 1
Fireplaces Type Wood Burning, Gas Starter
Fireplace Yes
Appliance Electric Range, Microwave, Cook Top Electric, Built In, Self Cleaning Oven, Oven Electric, Dishwasher, Disposal, Trash Compactor, Ice Maker Connection
Laundry Dryer Electric, Inside Room
Exterior
Exterior Feature Patio, Double Pane Windows, Storage, Out Building, Dog Run, Outside Lighting, Porch
Parking Features Door w/ Opener, Rear Entry, Workshop Area
Garage Description Door w/ Opener, Rear Entry, Workshop Area
Fence Wood Privacy, Partial
Utilities Available Electric-AEP-Swepco, Gas-Summit Utilties, Conventional Septic, Well, High Speed Internet Avail, Cable Available
Roof Type Composition
Private Pool Yes
Building
Building Description Brick,Slab,Alum/Vinyl Siding,Shingles, Storage Buildings,Workshop
Story 1 Story
Architectural Style Storage Buildings, Workshop
Structure Type Brick,Slab,Alum/Vinyl Siding,Shingles
Schools
School District Pleasant Grove
Read Less
Bought with Gerald Haire Realty

