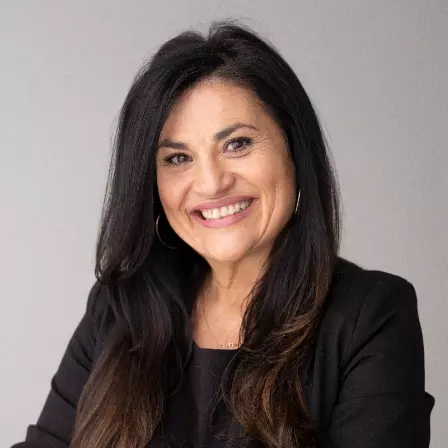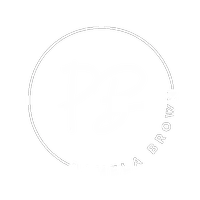For more information regarding the value of a property, please contact us for a free consultation.
209 Redwood Dr Texarkana, TX 75501
Want to know what your home might be worth? Contact us for a FREE valuation!

Our team is ready to help you sell your home for the highest possible price ASAP
Key Details
Sold Price $184,000
Property Type Single Family Home
Sub Type Single Family
Listing Status Sold
Purchase Type For Sale
Approx. Sqft 1501-2000
Square Footage 1,731 sqft
Price per Sqft $106
Subdivision Southern Pines 2Nd
MLS Listing ID 109830
Sold Date 11/21/22
Style Ranch
Bedrooms 3
Full Baths 2
Half Baths 1
Year Built 1965
Annual Tax Amount $1,598
Lot Size 0.480 Acres
Acres 0.48
Property Sub-Type Single Family
Property Description
Welcome to your new home! This beautiful 3-bedroom 2.5 Bath home has been recently updated over the last few years. The semi open floor plan with quaint and easy to use kitchen has electric cooktop with built in single oven. You'll enjoy the large garage conversion now a master bedroom with walk in closet. Laundry room has lots of room for storage, a full shower, toilet and sink. The additional 2 bedrooms are opposite end of the house. One has its own half bath the other shares the hall bath. There has been an added sunroom off the back of the house. The large backyard has privacy fence and shop area. So what are you waiting for? Come see this ready to go home in an amazing neighborhood.
Location
State TX
County Bowie County
Area T12 Liberty-Eylau
Direction Hwy 59 S to the EZMart turn left onto Buchanan Loop Rd, then left onto Redwood Dr. House is down on the left
Rooms
Bedroom Description Master Bedroom Split
Dining Room Formal Only
Interior
Interior Features Pre-Wired TV Cable, Pre-Wired Phone
Hot Water Gas
Heating Central Gas
Cooling Central Electric
Flooring Vinyl Planking
Fireplaces Number 1
Fireplaces Type Wood Burning, Gas Log-Vented
Fireplace Yes
Appliance Cook Top Electric, Single Oven
Laundry Dryer Electric, Inside Room, Washer Connection
Exterior
Exterior Feature Storage, Out Building, Porch
Parking Features Garage Conversion, Workshop Area
Garage Description Garage Conversion, Workshop Area
Fence Wood Privacy
Pool None Apply
Utilities Available Electric-Bowie-Cass, Public Sewer, City Water, Cooperative
Roof Type Composition
Total Parking Spaces 2
Private Pool No
Building
Building Description Brick,Slab, Storage Buildings,Workshop
Story 1 Story
Architectural Style Storage Buildings, Workshop
Structure Type Brick,Slab
Schools
School District Tisd
Read Less
Bought with Better Homes & Gardens Real Estate Infinity



