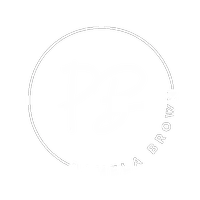For more information regarding the value of a property, please contact us for a free consultation.
3711 Potomac Texarkana, TX 75503
Want to know what your home might be worth? Contact us for a FREE valuation!

Our team is ready to help you sell your home for the highest possible price ASAP
Key Details
Sold Price $230,000
Property Type Single Family Home
Sub Type Single Family
Listing Status Sold
Purchase Type For Sale
Approx. Sqft 1501-2000
Square Footage 2,006 sqft
Price per Sqft $114
Subdivision Glenwood
MLS Listing ID 110184
Sold Date 11/08/22
Style Ranch
Bedrooms 3
Full Baths 2
Annual Tax Amount $996
Lot Size 0.370 Acres
Acres 0.37
Property Sub-Type Single Family
Property Description
This stunning, move-in ready home has magnificent cub appeal! The landscaping is meticulous from front to back and ready for you to enjoy! This corner lot home has a sprinkler system fed from its very own water well, making watering your flowers and yard easy without the water bill! Enjoy sipping your morning coffee on your wooden deck surrounded by your privacy fence. Storage will not be a problem with the double custom-built storage building with electricity. Stepping inside the home, you will be delighted with the updated interior with grey vinyl plank floors and fresh white painted walls. Awaiting you in the kitchen are newer appliances featuring a 5-burner smooth top electric stove. Guess what…the newer Refrigerator will also be staying with the home! You will absolutely love the laundry room and a wonderful pantry with room for a freezer. In the living room there is a real gas fireplace to keep you warm. This home is perfect for entertaining with two living rooms and a game room/sunroom. New fans and lighting fixtures throughout. Tons of storage. The owners thought of everything to make this house your home.
Location
State TX
County Bowie County
Area T01 North Txk Tx (South Of I-30)
Direction From Summerhill travel East on W 40th, at bottom of hill, turn right onto Potomac & travel 2 block. Home on right corner of Potomac & Colorado.
Rooms
Dining Room Formal & Break/Bar
Interior
Interior Features Garage Door Opener
Hot Water Gas
Heating Central Gas
Cooling Central Electric
Flooring Vinyl Planking
Fireplaces Number 1
Fireplaces Type Gas Log-Vented
Fireplace Yes
Appliance Refrigerator
Laundry Inside Room
Exterior
Exterior Feature Deck, Storm Windows
Parking Features Side Entry
Garage Description Side Entry
Fence Wood Privacy
Roof Type Architectural Shingles
Total Parking Spaces 2
Private Pool No
Building
Lot Description Corner
Building Description Brick,Slab,Shingles, Storage Buildings,Workshop
Story 1 Story
Architectural Style Storage Buildings, Workshop
Structure Type Brick,Slab,Shingles
Schools
School District Tisd
Read Less
Bought with Griffin Realtors



