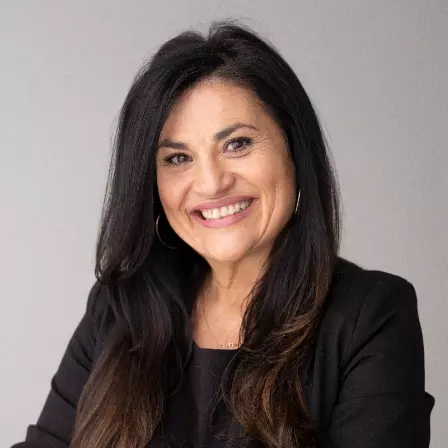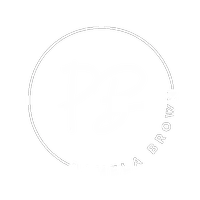For more information regarding the value of a property, please contact us for a free consultation.
3500 Buchanan Loop Rd Texarkana, TX 75501
Want to know what your home might be worth? Contact us for a FREE valuation!

Our team is ready to help you sell your home for the highest possible price ASAP
Key Details
Sold Price $549,950
Property Type Single Family Home
Sub Type Single Family
Listing Status Sold
Purchase Type For Sale
Approx. Sqft 3001-4000
Square Footage 3,071 sqft
Price per Sqft $179
Subdivision Long Legal
MLS Listing ID 111464
Sold Date 04/12/23
Style Traditional
Bedrooms 3
Full Baths 2
Half Baths 2
Year Built 2000
Lot Size 13.000 Acres
Acres 13.0
Property Sub-Type Single Family
Property Description
From the moment you drive up the long winding driveway, you are greeted by a charming traditional farmhouse nestled on 13 acres. If peaceful and privacy are calling your name, this is the right home for you. Imagine drinking your morning coffee on the front porch, gazing at the Koi Pond and enjoying beautiful sunsets on your back porch, overlooking the gunite swimming pool and beautiful field. With 3,071 square foot of living space, entertaining will be such a joy. This home has three bedrooms, 2 full bath, and 2 half baths. The Kitchen features beautiful granite countertops, island, lots of beautiful wood cabinets, making cooking fun. This home also has formal dining room, wood burning fireplace, small office off master bedroom, jacuzzi tub, large walk-in shower and walk in closet. Upstairs you will find a second living/game room with built-in cabinets. This home boasts an oversized two car garage, fenced back yard with storage building, and a 30'x 60', RV/equipment shed. Look no further, this home has everything! Call for an appointment today!
Location
State TX
County Bowie County
Area T12 Liberty-Eylau
Direction Take New Boston Rd, south on Summerhill, Left Buchanan Rd, Go 2.3 miles turn right on Buchanan Loop Rd, 1.6 miles on the right.
Rooms
Bedroom Description Master Bedroom Downstairs
Dining Room Formal & Break/Bar
Interior
Interior Features Garage Door Opener, Pre-Wired TV Cable, Water Softener, Blinds/Shades, Rods, Bookshelves, Attic Stairs, Jetted Type Tub, Sheet Rock Walls
Hot Water Electric, Multiple Water Heaters
Heating Central Electric, Heat Pump, Multiple HVAC Units
Cooling Central Electric, Heat Pump, Multiple HVAC Units
Flooring Wood, Carpet, Ceramic Tile, Vinyl Planking
Fireplaces Number 1
Fireplaces Type Wood Burning
Fireplace Yes
Appliance Electric Range, Single Oven, Self Cleaning Oven, Oven Electric, Dishwasher, Disposal, Vent-a-Hood Vented, Refrigerator, Island
Laundry Inside Room
Exterior
Exterior Feature Covered Patio, Storage, Outside Lighting, Porch, RV Shed/Cover, Gutters
Parking Features Boat Storage, Door w/ Opener, Golf Cart Storage, RV Pad, Side Entry
Garage Description Boat Storage, Door w/ Opener, Golf Cart Storage, RV Pad, Side Entry
Fence Chain Link
Pool In Ground
Utilities Available Electric-Bowie-Cass, Aerobic Septic System, Well, High Speed Internet Avail
Roof Type Composition
Private Pool Yes
Building
Lot Description Paved Interior Roads
Building Description Brick,Slab,Alum/Vinyl Siding, Metal Storage Buildings
Story 2 Story
Architectural Style Metal Storage Buildings
Structure Type Brick,Slab,Alum/Vinyl Siding
Schools
School District Liberty Eylau
Read Less
Bought with Better Homes & Gardens Real Estate Infinity



