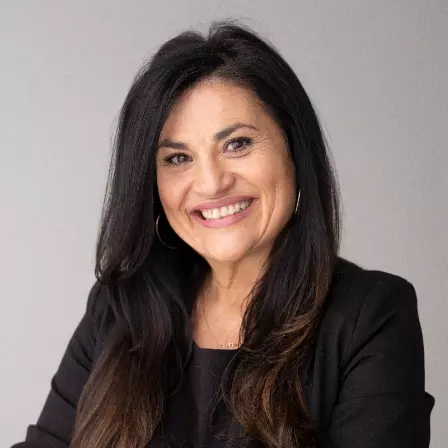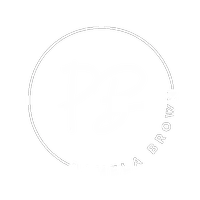For more information regarding the value of a property, please contact us for a free consultation.
444 Carroll Wake Village, TX 75501
Want to know what your home might be worth? Contact us for a FREE valuation!

Our team is ready to help you sell your home for the highest possible price ASAP
Key Details
Sold Price $162,255
Property Type Single Family Home
Sub Type Single Family
Listing Status Sold
Purchase Type For Sale
Approx. Sqft 1000-1500
Square Footage 1,494 sqft
Price per Sqft $108
Subdivision Runnels City 1St
MLS Listing ID 117419
Sold Date 05/16/25
Style Traditional
Bedrooms 3
Full Baths 1
Half Baths 1
Annual Tax Amount $430
Lot Size 0.260 Acres
Acres 0.26
Property Sub-Type Single Family
Property Description
Beautifully Remodeled 3-Bedroom Home in Wake Village! Welcome to this stunning 3 bed, 1.5 bath home that has been completely renovated from top to bottom! With 1,494 square feet of thoughtfully updated living space, this home offers the perfect blend of modern style and everyday comfort. Enjoy all-new sheetrock, luxury vinyl plank flooring, fresh paint, and modern lighting throughout. The brand-new kitchen features gorgeous granite countertops, stylish cabinetry, and brand-new appliances—ideal for both cooking and entertaining. The bathrooms have also been fully updated with a clean, contemporary look. Step outside to relax on the covered front porch or enjoy the fenced backyard, perfect for pets or outdoor gatherings. Whether you're downsizing or right-sizing, this move-in ready home offers quality, convenience, and charm in a quiet Wake Village neighborhood. Don't miss out—schedule your private showing today!
Location
State TX
County Bowie County
Area T06 Wake Village
Direction Kings Hwy - turn east onto Redwater Rd, turn south onto Carroll Ave. House is on the right. Sign in yard.
Rooms
Dining Room Breakfast & Break/Bar
Interior
Hot Water Gas
Heating Central Gas
Cooling Central Electric
Flooring Vinyl Planking
Fireplace No
Appliance Electric Range, Dishwasher, Refrigerator
Laundry Dryer-Electric Connection, Inside Room, Washer Connection
Exterior
Exterior Feature Covered Patio
Fence Chain Link
Utilities Available Gas-Summit Utilties, City Water
Roof Type Composition
Private Pool No
Building
Story 1 Story
Structure Type Brick,Slab
Schools
School District Tisd
Read Less
Bought with Better Homes & Gardens Real Estate Infinity



