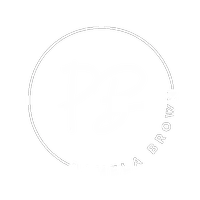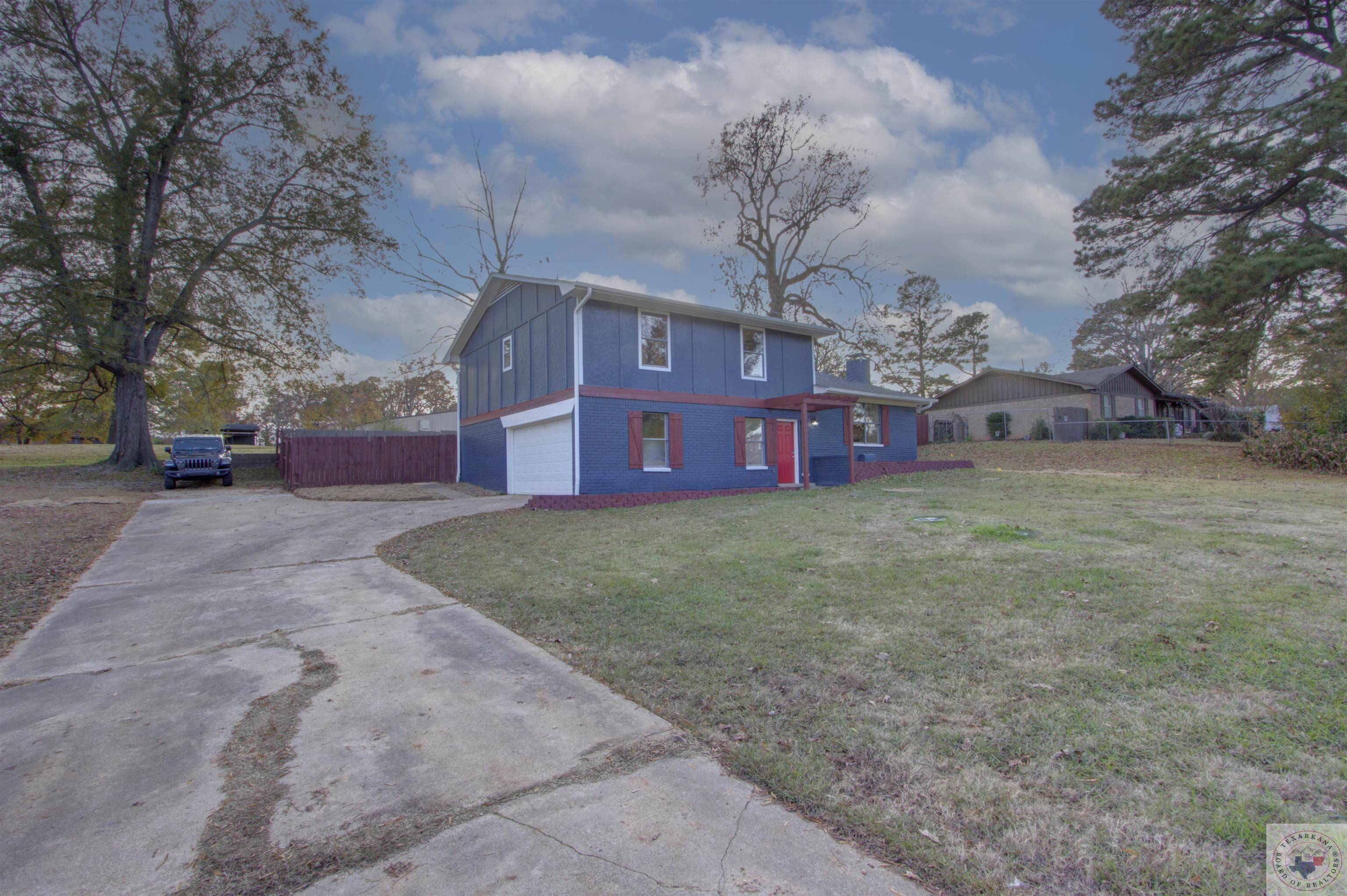For more information regarding the value of a property, please contact us for a free consultation.
4 Pine Ridge Circle Texarkana, TX 75503
Want to know what your home might be worth? Contact us for a FREE valuation!

Our team is ready to help you sell your home for the highest possible price ASAP
Key Details
Sold Price $252,500
Property Type Single Family Home
Sub Type Single Family
Listing Status Sold
Purchase Type For Sale
Approx. Sqft 2001-2500
Square Footage 2,141 sqft
Price per Sqft $117
Subdivision North Haven
MLS Listing ID 116561
Sold Date 05/23/25
Style Cottage
Bedrooms 4
Full Baths 2
Year Built 1978
Annual Tax Amount $3,612
Lot Size 0.450 Acres
Acres 0.45
Property Sub-Type Single Family
Property Description
Elegant, Fully-Renovated Home in Award-Winning Pleasant Grove School District! Welcome to this charming 4-bedroom, 2-bath residence in the heart of Texarkana, TX, where modern luxury meets top-tier education. Situated within the boundaries of the esteemed Pleasant Grove School District, this home places your family in a hub of educational excellence and athletic prowess. The district's accolades are a testimony to its commitment to nurturing young minds and bodies. Its schools boast high academic performance ratings,numerous UIL Academic and Athletic championships, and a variety of recognized extracurricular programs that provide a well-rounded educational experience. As you step into this newly renovated abode, be captivated by the seamless flow from the inviting living room to the gourmet kitchen, designed for both cozy family living and entertaining. The modern open-concept layout is complemented by premium finishes throughout. Revel in the elegance of granite countertops that grace the kitchen and both bathrooms, embodying a blend of style and durability. The gourmet kitchen, which opens generously to the living room, is great for entertaining & making meal prep a delight. You'll find every convenience has been thoughtfully integrated into the design, ensuring a comfortable lifestyle. The attached 2-car garage provides ample storage and secure parking, encapsulating the practicality and luxury that define this exquisite home.
Location
State TX
County Bowie County
Area T07 Pleasant Grove
Direction Richmond Rd to Leggett, turn right onto Pine Ridge, 2nd home on the right, look for sign
Rooms
Bedroom Description Guest Bedroom Split
Dining Room Breakfast & Break/Bar
Interior
Hot Water Electric
Cooling Central Electric
Flooring Carpet, Ceramic Tile, Vinyl Planking
Fireplaces Number 1
Fireplaces Type Wood Burning, Gas Starter
Fireplace Yes
Appliance Electric Range, Dishwasher
Laundry Dryer-Electric Connection, Inside Room, Washer Connection
Exterior
Exterior Feature Covered Patio, Porch, Gutters
Parking Features Side Entry, Door w/ Opener
Garage Description Side Entry, Door w/ Opener
Fence Wood Privacy
Pool None Apply
Utilities Available Electric-AEP-Swepco, Gas-Summit Utilties, City Water, High Speed Internet Avail
Roof Type Architectural Shingles
Private Pool No
Building
Lot Description Cul-De-Sac
Story 2 Story
Structure Type Frame,Slab
Schools
School District Pleasant Grove
Read Less
Bought with NextHome Realty Advisors



