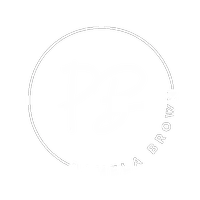For more information regarding the value of a property, please contact us for a free consultation.
608 Stoneridge Drive Queen City, TX 75572
Want to know what your home might be worth? Contact us for a FREE valuation!

Our team is ready to help you sell your home for the highest possible price ASAP
Key Details
Sold Price $389,000
Property Type Single Family Home
Sub Type Single Family
Listing Status Sold
Purchase Type For Sale
Approx. Sqft 1501-2000
Square Footage 1,993 sqft
Price per Sqft $195
Subdivision Stone Brook
MLS Listing ID 117074
Sold Date 05/30/25
Style Contemporary/Modern
Bedrooms 3
Full Baths 2
Half Baths 1
Year Built 2025
Lot Size 0.780 Acres
Acres 0.78
Property Sub-Type Single Family
Property Description
This NEW stunning custom-built home sits on .78 acre in the Queen City ISD. Boasting 3 bedrooms and 2.5 baths, this 1993 SF residence features a blend of brick with board and batten siding. As you enter through the Beautiful double front doors with a chandelier you will love the open split floor plan with fireplace and high ceilings throughout that lend to the elegance of this home. The kitchen with an island is spacious and opens into a breakfast room and family room that offer beautiful views of the back yard and access to a private covered patio. The Primary bedroom and bath feature his/her vanities, free standing tub, tile shower with a bench and an exceptional walk-in closet. The hall to the garage has a drop zone perfect for backpacks, shoes, jackets and storage!!! Outside, the property features LED soffit down lights, 2 car garage with side entry and an electric car plug, a covered patio offering privacy and seclusion. Exterior walls and roof has spray foam insulation; interior walls have rolled insulation. Don't miss your opportunity to own a NEW Home!
Location
State TX
County Cass County
Area Queen City
Direction From Texarkana, take Hwy 59 South to Queen City. Turn right on FM 2791 (Hickory) then in approximately .6 mile turn right on Pine Lane. Your destination will be on the right.
Rooms
Bedroom Description Master Bedroom Split
Dining Room Breakfast Only
Interior
Interior Features Garage Door Opener, High Ceilings, Sheet Rock Walls
Hot Water Electric
Heating Central Electric
Cooling Central Electric
Flooring Wood Laminte
Appliance Electric Range, Microwave, Oven Electric, Dishwasher, Vent-a-Hood Vented, Pantry, Island
Laundry Inside Room
Exterior
Exterior Feature Covered Patio, Double Pane Windows, Outside Lighting
Parking Features Side Entry
Garage Description Side Entry
Utilities Available Electric-AEP-Swepco, Public Sewer, City Water
Roof Type Architectural Shingles
Building
Story 1 Story
Structure Type Brick,Siding,Slab
Schools
School District Queen City
Read Less
Bought with Superior Realty

