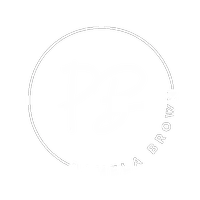For more information regarding the value of a property, please contact us for a free consultation.
48 Dogwood Lake Dr Texarkana, TX 75503
Want to know what your home might be worth? Contact us for a FREE valuation!

Our team is ready to help you sell your home for the highest possible price ASAP
Key Details
Sold Price $699,000
Property Type Single Family Home
Sub Type Single Family
Listing Status Sold
Purchase Type For Sale
Approx. Sqft 4000+
Square Footage 4,138 sqft
Price per Sqft $168
Subdivision Dogwood Lake Estates 2Nd
MLS Listing ID 116805
Sold Date 05/30/25
Style Traditional
Bedrooms 4
Full Baths 4
Half Baths 1
Year Built 1984
Lot Size 2.320 Acres
Acres 2.32
Property Sub-Type Single Family
Property Description
The views of the golf course are simply beautiful! This 4000+ sq ft home provides 4 bedrooms and 4 1/2 baths. The main living area with its vaulted ceilings and exquisite fireplace provide a perfect setting to entertain as it opens to the gated patio. And you can find respite in your library as a quiet sitting space to clear your mind. The kitchen is ready for you to prepare gourmet meals with its six burner electric cooktop, double ovens and Sub Zero refrigerator. The huge walk-in pantry is perfect to store all of your kitchen goodies. When you are ready to retire for the night, the master bedroom will be your sanctuary along with your recently remodeled master bathroom with double vanities and large walk-in closet. There are two more bedrooms on the east side of the home connected with a large Jack & Jill bathroom. There is another full guest bathroom on this side of the home as well. A sitting room on the west side of the home provides more stunning views of the golf course and a stairway that leads up to a large bonus room and your 4th bedroom or office.
Location
State TX
County Bowie County
Area T01A North Txk Tx (North Of I-30)
Direction From Summerhill Rd turn onto Dogwood Lake Dr continue just over 1 mile to 48 Dogwood Lake Dr.
Rooms
Bedroom Description Master Bedroom Downstairs
Dining Room Breakfast & Formal
Interior
Interior Features Security System, Pre-Wired TV Cable, Pre-Wired Phone, High Ceilings, Bookshelves, Jetted Type Tub, Wired for Network, Sheet Rock Walls, Wall Paper
Hot Water Electric
Heating Central Electric
Cooling Central Electric
Flooring Wood, Carpet, Ceramic Tile, Vinyl Planking
Fireplaces Number 1
Fireplaces Type Wood Burning
Fireplace Yes
Appliance Cook Top Electric, Double Oven, Built In, Dishwasher, Disposal, Vent-a-Hood Vented, Refrigerator, Ice Maker, Pantry
Laundry Inside Room
Exterior
Exterior Feature Patio, Sprinkler System, Storage, Out Building, Gutters
Parking Features Rear Entry
Garage Description Rear Entry
Fence Partial, Brick, Wrought Iron
Utilities Available Electric-AEP-Swepco, Public Sewer, City Water
Roof Type Composition
Private Pool No
Building
Lot Description Golf Course
Building Description Brick,Slab, Storage Buildings
Story 2 Story
Architectural Style Storage Buildings
Structure Type Brick,Slab
Schools
School District Tisd
Read Less
Bought with eXp Realty, LLC- TX



