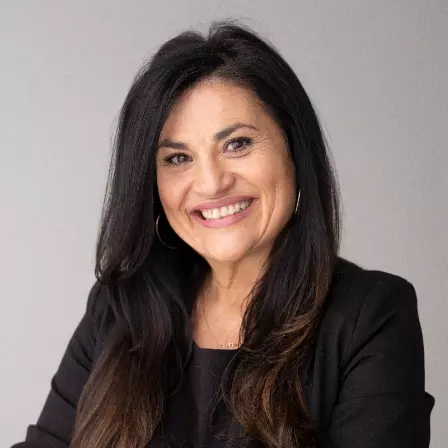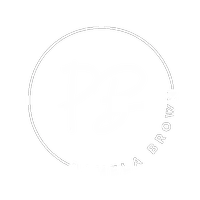For more information regarding the value of a property, please contact us for a free consultation.
6813 OAKLEAF Texarkana, AR 71854
Want to know what your home might be worth? Contact us for a FREE valuation!

Our team is ready to help you sell your home for the highest possible price ASAP
Key Details
Sold Price $602,500
Property Type Single Family Home
Sub Type Single Family
Listing Status Sold
Purchase Type For Sale
Approx. Sqft 3001-4000
Square Footage 3,682 sqft
Price per Sqft $163
Subdivision Timber Ridge Estates
MLS Listing ID 114700
Sold Date 06/06/25
Style Traditional
Bedrooms 4
Full Baths 3
Half Baths 1
Year Built 2002
Lot Size 0.880 Acres
Acres 0.88
Property Sub-Type Single Family
Property Description
STUNNING OASIS! This home has it all! Sitting on almost 1 acre w/ immaculate home, inground salt water pool, pool house. Enter the home to sprawling ceilings, a beautiful curved staircase, Library/Sitting area w/ gas log fireplace & bay window to your right, Open formal dining outlined by columns to your left. There is a 1/2 bath & Office near the entry. The spacious Master Suite is also on the ground floor. The bedroom has ample space for large furniture, even a full size sofa. The master bath has been updated recently & features a jetted tub, over-sized walk-in shower, double sinks & roomy walk-in closet. The kitchen has also received a facelift recently w/ 3 ovens, gas cook-top, walk-in pantry, dishwasher, sleek stainless steel vent-hood, glass tile backsplash, granite counter tops & a nice breakfast bar. There is a eating nook off the kitchen w/ fabulous views of your resort back yard. Adjoining the kitchen area is the family room that opens to the sunny enclosed porch. Upstairs is a whole new world with 3 spacious bedrooms, 2 full baths, a sauna & game room. A beautiful landing can accommodate a desk. There are 2 HVAC units & 2 Water heaters in the main house. The patio features a pergola w/ new ceiling fan. You also have a covered patio @ the pool house, that overlooks the pool. The Pool house could easily be living quarters w/renovations. It has new tile floors, a Huge full bath w/ tons of storage plus the double garage space, all cooled by a window AC. (30 gal water heater). *NEW ROOF JUST INSTALLED ON HOUSE & POOL HOUSE* ONE YEAR Home warranty will be provided.
Location
State AR
County Miller County
Area A06 N I30 Txk Ar
Direction From I-30 Take Jefferson Ave Exit, go North to Sugarhill Rd. Turn Right. 2nd Right onto Oakleaf. 2nd house on Right.
Rooms
Bedroom Description Master Bedroom Split,Master Bedroom Downstairs
Dining Room Breakfast & Formal
Interior
Interior Features H/S Detector, Security System, Garage Door Opener, Pre-Wired TV Cable, Pre-Wired Phone, Blinds/Shades, High Ceilings, Sauna, Jetted Type Tub, Sheet Rock Walls
Hot Water Gas
Heating Central Gas
Cooling Central Electric
Flooring Wood, Carpet, Ceramic Tile
Fireplaces Number 1
Fireplaces Type Gas Log-Ventless
Fireplace Yes
Appliance Single Oven, Double Oven, Dishwasher, Disposal, Vent-a-Hood Vented, Ice Maker Connection, Pantry, Cook Top Gas
Laundry Inside Room, Dryer-Electric Connection, Washer Connection
Exterior
Exterior Feature Enclosed Patio, Double Pane Windows, Sprinkler System, Storage, Outside Lighting, Porch, Guest House, Gutters
Parking Features Side Entry, Door w/ Opener, Golf Cart Storage, Workshop Area
Garage Description Side Entry, Door w/ Opener, Golf Cart Storage, Workshop Area
Fence Wood Privacy, Wrought Iron
Pool Gunite, In Ground
Utilities Available Electric-AEP-Swepco, Gas-Summit Utilties, Public Sewer, City Water, High Speed Internet Avail, Cable Available
Roof Type Architectural Shingles
Private Pool Yes
Building
Lot Description Cul-De-Sac
Story 2 Story
Structure Type Brick,Slab
Schools
School District Texarkana Ar
Others
Special Listing Condition Home Warranty
Read Less
Bought with Better Homes & Gardens Real Estate Infinity



